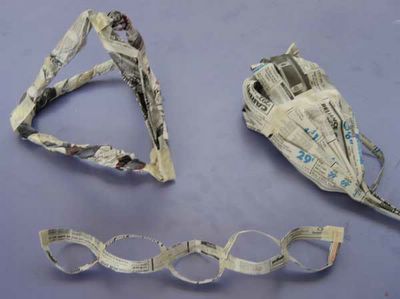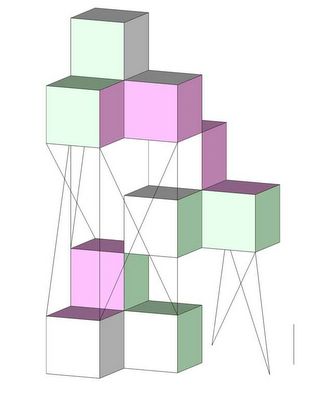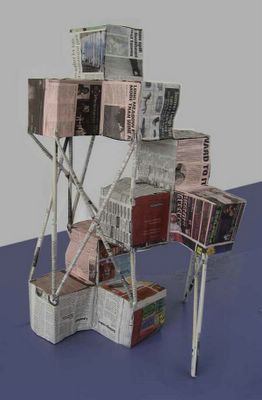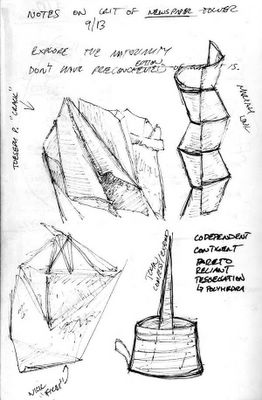
After research we broke into singles again and developed a manifesto for the project and started working on the laser cutter to come up with concept models. My final concept model (above) is based on the fact that I wanted to site to act as a gateway for the commuters and local that provided a fast highway and a slow interactive space.

Once I had my concept I went about reshaping the property. The diagram above is suppose to convey my rational behind it.

Here is my intermediate presentation on the project. At this point my restaurant and ferry were clear, but the park and market were not. I was still holding onto the literal gateway and my critique helped me drop that.

Here is a elevation shot of my final model. The main mass on the right is my market roof and the mass on the left is my restaurant with ferry business underneath. I like the individual forms, but I have to agree with my critters (the pet name for the people that review our projects) and that the structure need to interact with each other and the site more.

A close up of the restaurant in the model.

This is a perspective of the project as you are walking up the ferry gangway at high tide. I choose this perspective since it showed how the tide effected the shoreline.

This was my site contect model. I really like this model, but was rushed so I ended up using hot glue which left lots of glue strings on it.










































